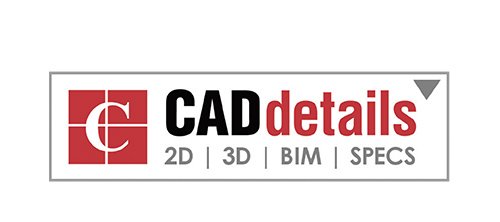LIV Condominiums
Project Scope
Type: Multifamily
Location: Philadelphia, PA
Age of Structure: New Construction
Architects: JKRP Architects
Window Materials Used: Aluminum Tilt & Turn, Slider Windows
LIV contains 9 sprawling residences, each hand crafted for a pure and sophisticated living experience. Carefully tailored with exquisite details, each space maintains a contemporary aesthetic inside, while taking into consideration the transitional atmosphere of the surrounding neighborhood, complementing it through the exterior. LIV is nestled on the very best blocks in Queen Village, one of the most historic neighborhoods in Philadelphia. Its architecture reflects the colonial era, while the residents’ lifestyle requires a future-forward approach, that needs to be expressed in everything from finishes to fixtures.
J.Roller Development in collaboration with JKRP Architects had masterly combined elements of modern design and classic architecture to create a stylish signature language for LIV: from European style tilt & turn aluminum windows produced by Vetrina, to innovative design-driven appliances and access control systems. Clean lines and cylindrical modern design make the LIV a natural choice for today’s cosmopolitan demographic. The residents will enjoy a wide range of amenities, and distinct contemporary combinations of both invigorating and relaxing stylistic approaches in their living spaces, made possible by spacious interiors lit by custom made tall, easy to operate windows, – all made locally and environmentally friendly.




