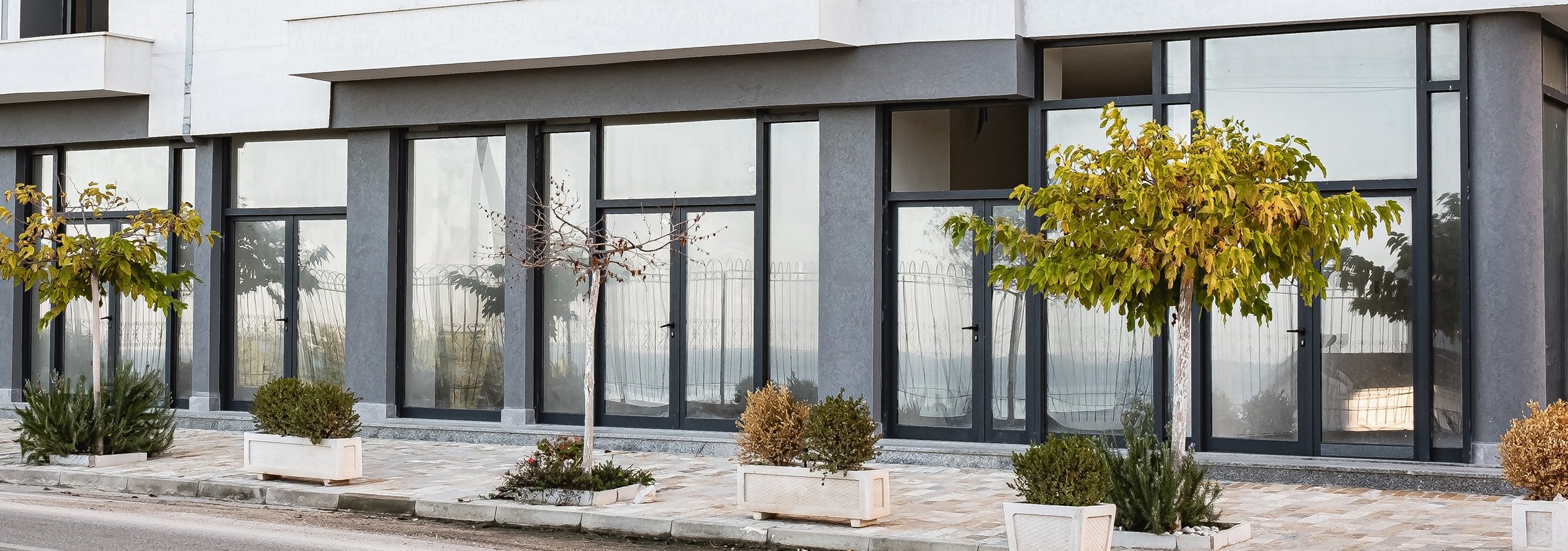
Vetrina’s aluminum doors come in 70mm and 80mm frame widths and offer a virtually unlimited selection of glass and hardware configurations for every architectural style and functional consideration.
70mm Frame
Aluminum + Glass Swing Doors for Commercial Applications
80mm Frame
From withstanding constant use in high-traffic commercial areas to providing excellent security and convenience in public spaces, Vetrina’s Millennium Series door systems feature an ideal coplanar entry system with a modern, streamlined aesthetic that can be customized to fit any set of specifications.
Door
Hardware
Catalog
Vetrina’s doors are rated for use as emergency exits and can be equipped with a wide range of access control systems, including electronic and smart locks, three-point security locks, biometrics, automation, remote access, pass-codes, and more.



