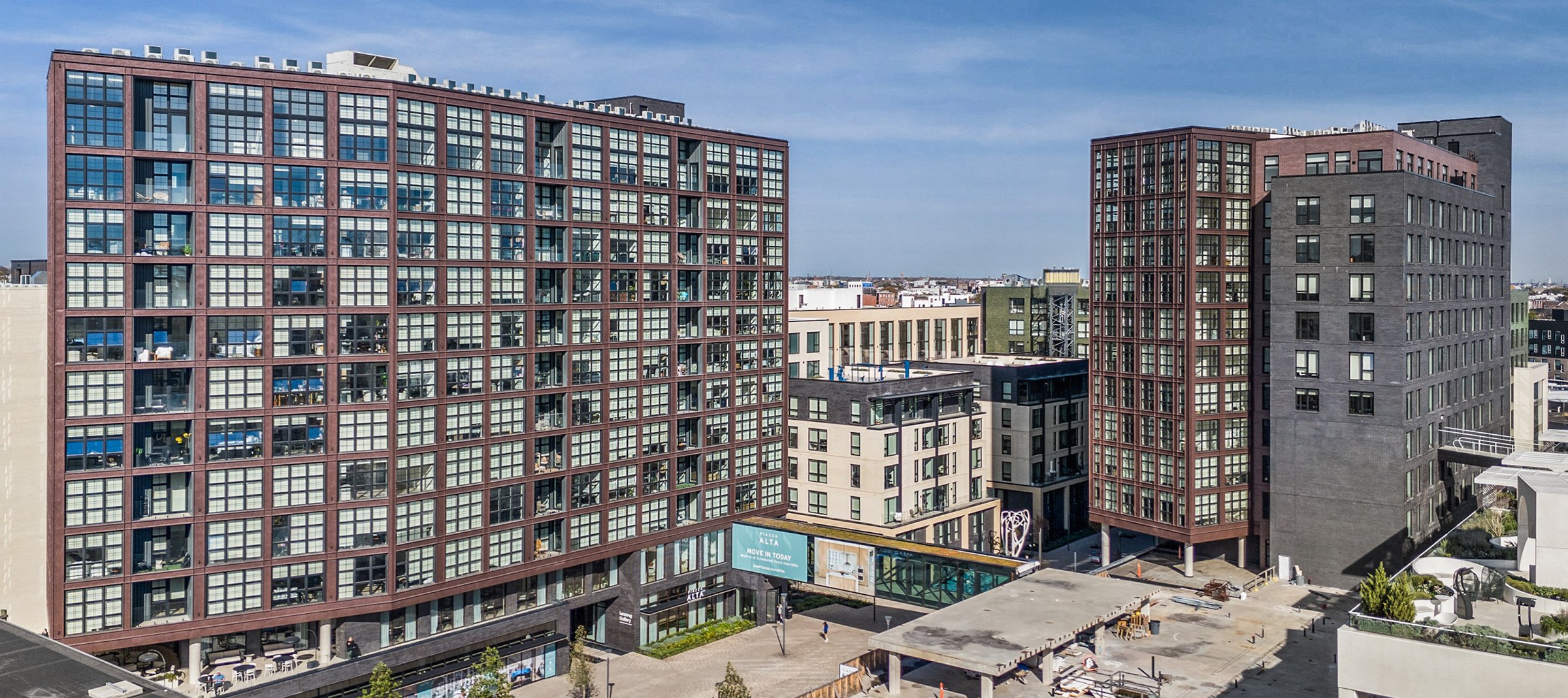
The scope of our commercial window and entry system solutions spans every type of project—from single-family homes and small retail storefronts to large-scale commercial developments, industrial facilities, government buildings, military installations, and multifamily housing complexes. Whether you're a business owner replacing a few windows or a contractor managing a full-scale build, we offer the flexibility, reliability, and product diversity needed to match your vision.
HIGH-QUALITY ALUMINUM WINDOWS - PRODUCT SERIES
60mm | 2-3/8”
Hidden Sash & Industrial
Commercial Window Systems: Custom Aluminum Windows for Businesses
70mm | 2-3/4”
Hidden Sash & Industrial
80mm | 3-1/8”
Hidden Sash & Industrial
QUAD GLAZE
Max Acoustic Insulation
We take pride in our ability to manage jobs of any size while offering the personalized service that sets us apart. Our team approaches each project with genuine interest and attention to detail, knowing that your success is directly tied to ours. From custom aluminum windows for energy-efficient businesses to fully engineered commercial aluminum window systems, we’re committed to providing high-performance solutions that meet today's standards for durability, aesthetics, and code compliance.
COMMERCIAL ALUMINUM WINDOW TYPE
Fixed Windows
Aluminum fixed windows offer a clean, modern aesthetic with unobstructed views and natural light. Since they don’t open, they’re perfect for spaces where ventilation isn’t needed but visual impact is.
Inswing and Outswing Window
Aluminum inswing and outswing windows offer flexible design options, making them easy to clean and great for balconies or walkways. Their strong construction and smooth operation make them a reliable choice for high-traffic areas.
Awning Windows
Aluminum awning windows are hinged at the top and open outward, allowing for ventilation even during light rain. Their sleek, durable frames pair well with both residential and commercial designs.
Ribbon Windows
Aluminum ribbon windows create a continuous band of glass across a wall, ideal for maximizing daylight and enhancing architectural flow. Their slim frames offer a streamlined look that complements contemporary styles.
Tilt and Turn Windows
Aluminum tilt and turn windows provide two ways to open—tilting in from the top or swinging in from the side—offering excellent ventilation and security. Their energy efficiency and modern appeal make them a smart choice for today’s homes.
Tilt / Hopper Windows
Aluminum tilt or hopper windows are compact and functional, typically tilting inward from the top for controlled airflow. They’re a great solution for basements, bathrooms, or areas that need ventilation without taking up exterior space.
Specialty Windows
Aluminum specialty windows are custom-designed to fit unique shapes and architectural visions. Whether arched, circular, or geometric, they add visual interest while maintaining the strength and performance aluminum is known for.











