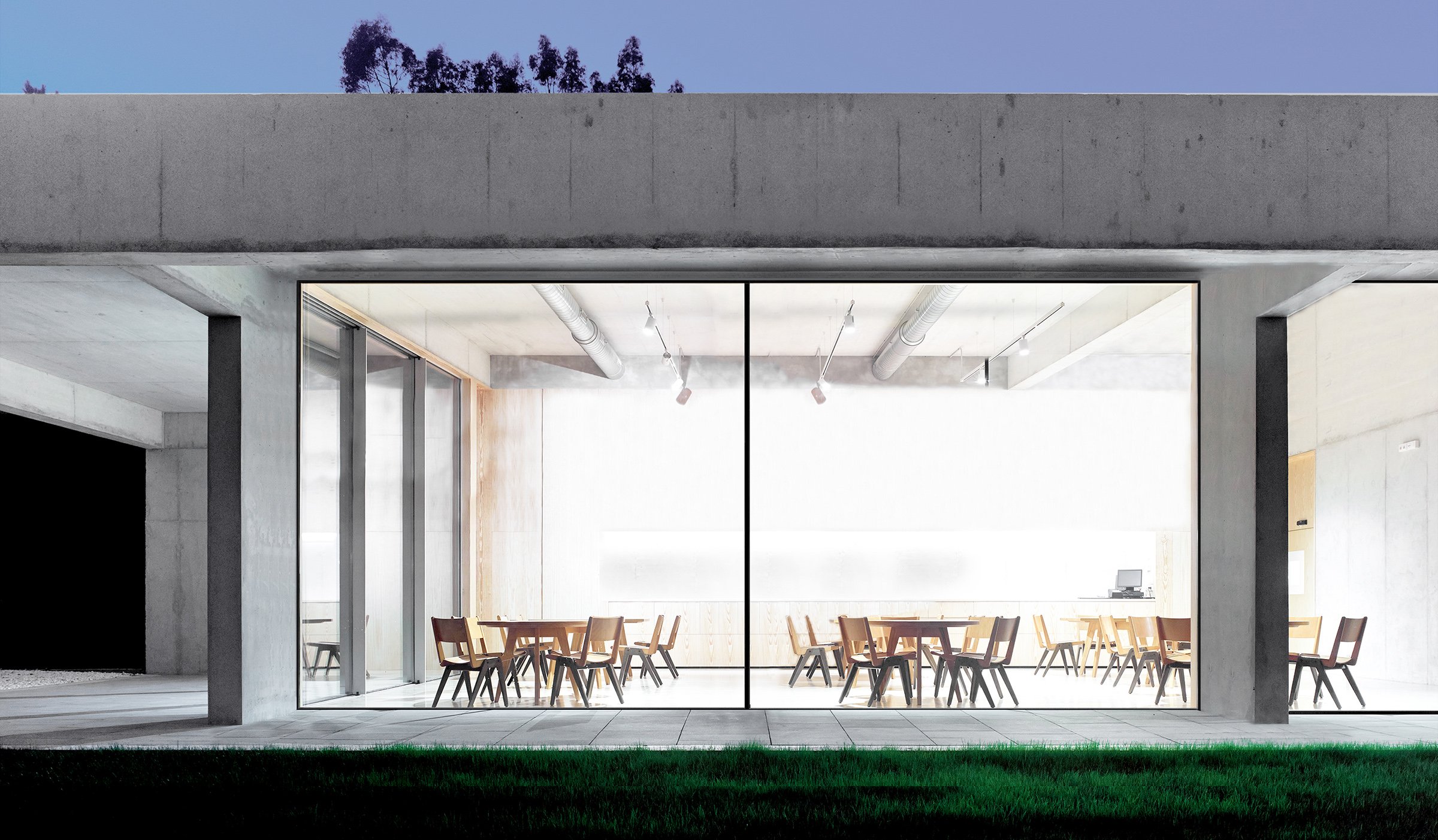
VETRINA VISION
Commercial Sliding Glass Doors & Walls: Locally Hand-Made
Engineered with contemporary aesthetics and advanced functionality, both models feature slim-profile frames for a clean, uninterrupted view. The VETRINA VISION PLUS, designed for exceptionally large openings, integrates its rollers within the door frame for ultra-smooth movement of oversized glass sashes—perfect for showrooms or commercial venues with panoramic access. The VETRINA VISION, ideal for more standard commercial entrances, positions its rollers on the sash while still delivering the same modern appeal and effortless glide.
These commercial sliding glass doors are built for businesses seeking to create open, inviting environments without compromising durability or energy efficiency.
VETRINA VISION
VT-4200
Vetrina’s Sliding Wall systems offer flexible solutions for various commercial layouts. The VT-4200 SLIDER is tailored for lighter applications such as interior room dividers or smaller storefronts, providing a sleek, space-saving option that complements modern interiors. The VT-4600 LIFT & SLIDE is built for high-traffic areas and large-scale openings, where entire glass walls can function as dynamic entryways or floor-to-ceiling windows, seamlessly blending indoor and outdoor spaces.
Both options are engineered for reliability, thermal performance, and long-term use—helping businesses reduce energy costs while enhancing curb appeal
V-4200
A Commitment to Diversity & Inclusion
Stay Informed with Vetrina
Vetrina’s commercial sliding doors, made from high-grade aluminum and glass, offer a sleek, minimalist design tailored for modern business environments. These aluminum sliding glass doors maximize natural light and visibility while maintaining privacy, making them ideal for retail storefronts, office spaces, and hospitality settings where visual appeal and functionality are equally important.
VETRINA VISION PLUS
VT-4600
VETRINA VISION PLUS
Sliding glass doors are designed to smoothly glide horizontally, with one operating panel that slides while the other panel stays stationary.
VT-4200 VS VT-4600 COMPARISON
Whether you need slim and discreet movement for compact retail setups or heavy-duty performance for bustling venues, the VT-4200 and VT-4600 offer scalable solutions to match your commercial demands. Each model supports smooth operation and offers enhanced security features, tailored to the layout and usage requirements of your facility.
Commercial Sliding Glass Windows for Tight Spaces
V-4600
Vetrina’s commercial sliding windows are designed to fit where other systems may not—offering a practical alternative to bifold walls and swing doors. Because they glide along a single track, they help preserve interior flow and avoid conflicts with furnishings, fixtures, or walkways. This makes them ideal for reception areas, retail counters, and food service windows where both form and function are essential.
Vetrina is proud to support a diverse business community. We offer discounts to Veterans, as well as members of minority groups and organizations. It’s our way of giving back to those who contribute to the fabric of our local economies and communities.
Subscribe to the Vetrina newsletter to be the first to discover new fenestration technologies, aluminum sliding glass door innovations, energy-efficient upgrades, and more. Stay connected with updates that keep your business ahead of the curve.







