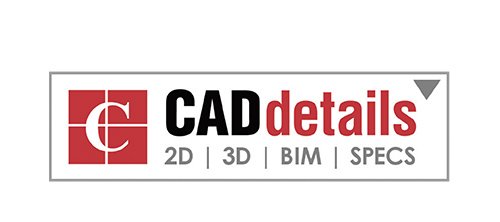TP-52 FACADE
The TP-52 is the latest addition to the new generation of ultra-versatile stick-built facades comprised from a base system, and a range of mullions and transoms. The TP-52 system was designed with the intention to accommodate large and heavy glazing modules. The wide selection of profiles and union options allows for a variety of facade solutions, such as vertical, inclined, corner, and polygonal. The base profiles range from 5/8" to 10" for mullions, and 7/8" to 10" for the transoms.
| CLASS/AAMA Rating | AW-PG40 |
| AIR INFILTRATION | PASS @ 15.66 psf |
| AIR EXFILTRATION | PASS @ 15.66 psf |
| WATER RESISTANCE | PASS @ 28.20 psf |
| U-VALUE | 0.11 Btu/h×ft2×°F |
| MAX GLAZING | 2-1/4" |
| UNIFORM LOAD | 62.66 psf |
| STC | 38dB |
| DESIGN PRESSURE | 41.77 psf |
CONCEALED PROJECTING OPENING
PARALLEL OPENING
CONCEALED TILT & TURN OPENING
The TP-52's glazing is externally pressure fixed to the supporting profiles via strategically positioned screw ports integrated into the mullions and transoms. Special gaskets are used on four sides separating the glass from metal parts. Another external profile plays a role of a continuous cover for the support hardware creating a clean seamless look.
With a visible section of only 2", the TP-52 facade system allows for glazing capacity of up to 2-1/4", which combined with sets of new PVC thermal breaks and EPDM gaskets, offers excellent thermal and acoustic performance, as well as great energy efficiency, approaching U value of 0.1.
FEATURES
• Mullions: from 5/8” to 10”
• Transoms: from 7/8” to 10”
• Visible section: 2”
• Extensive range of profiles and unions
• Vertical, Inclined, 90°, corners, polygonal
• Large and heavy glazing modulations
• Weather Tightness Elements:
Drainage pipettes, tear strip gaskets, vulcanized edges
• In order to fix the glass to the supporting profiles, a pressed profile is needed, this profile is screwed to the mullions and transoms, and covered with an embellisher profile (cover profile)
• Excellent thermal and acoustic properties
OPERATION
HIDDEN TOP HUNG
HIDDEN PARALLEL PROJECTING
HIDDEN SIDE HUNG/TILT & TURN
DIMENSIONS
• Hidden Top Hung:
- Max Width: 98.5”
- Max Height: 98.5”
- Min Width: 21.5”
- Min Height: 25.5”
• Hidden Parallel Projecting:
- Max Width: 59”
- Max Height: 118”
- Min Width: 17.75”
- Min Height: 25.5”
• Hidden Side Hung/Tilt&Turn:
- Max Width: 55”
- Max Height: 75”
- Min Width: 19.5”
- Min Height: 25.5”
COVER OPTIONS
- Elliptical: 3-3/8” (depth)
- H-Shaped: 1-3/8” (depth)
- Rectangular: 1/2”, 3/4”, 4”, and 5-3/4” (depth)
- Pyramidal: 6” (depth)
Technical Characteristics
Extrusion Alloy: 6063 T-5 (Anodized Aluminum)
Thermal Transmission Coefficient: U ≥ 0.11 Btu/(h⋅ft²⋅°F)
Thermal Breaks: 1/4”, 1/2”, 1-3/16” (PVC)
Gaskets: EPDM, Vulcanized (optional)
Max Glazing: 2-1/4”
Min Glazing: 3/16”
PROFILE THICKNESS
- Mullion: 2.1 mm & 3.0 mm
- Transom: 2.1 mm
SECTIONS
- Mullion: 2”
- Transom: 2”
MAX WEIGHT
- Hidden Top Hung: 396 lb.
- Hidden Parallel Projecting: 440 lb.
- Hidden Side Hung/Tilt&Turn: 220 lb.
- Fixed Vents: 1,650 lb.
Vetrina TP-52 Facade & Curtain Wall System Gallery
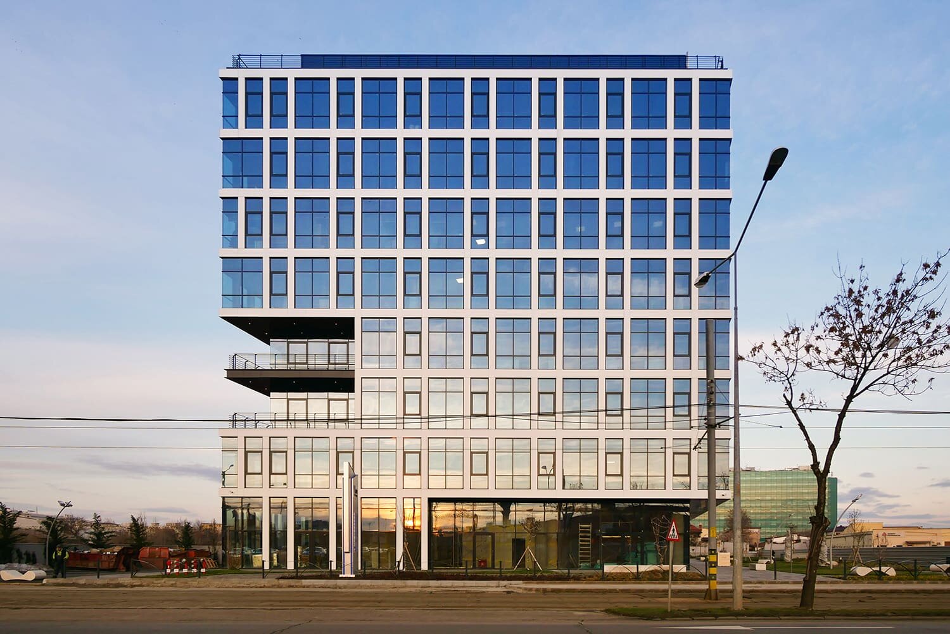
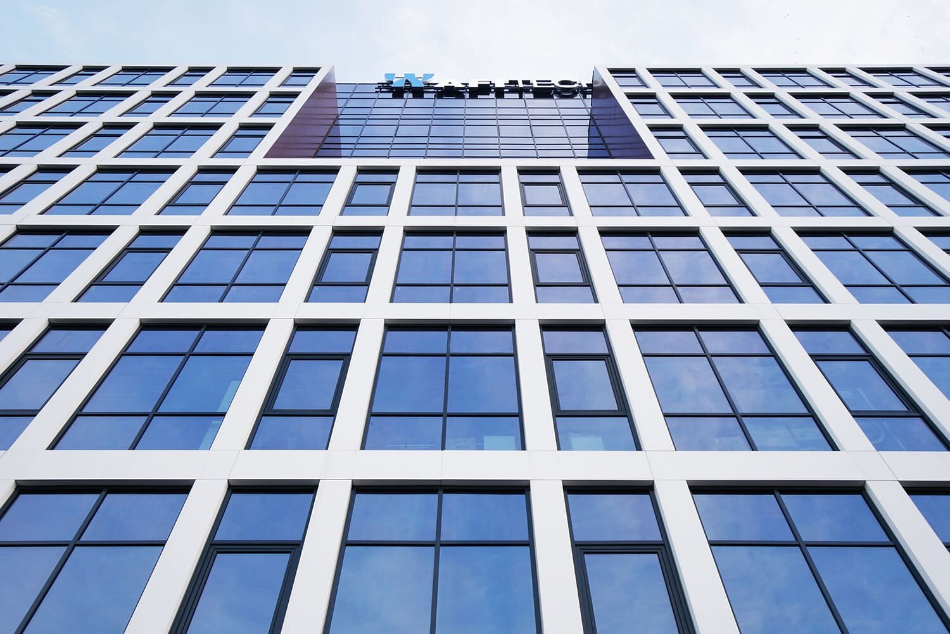
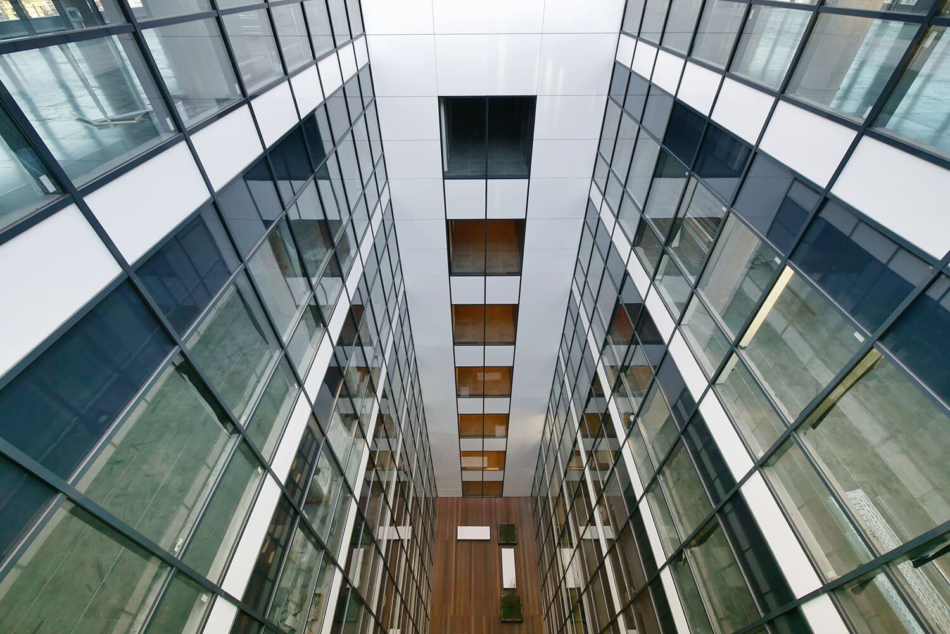
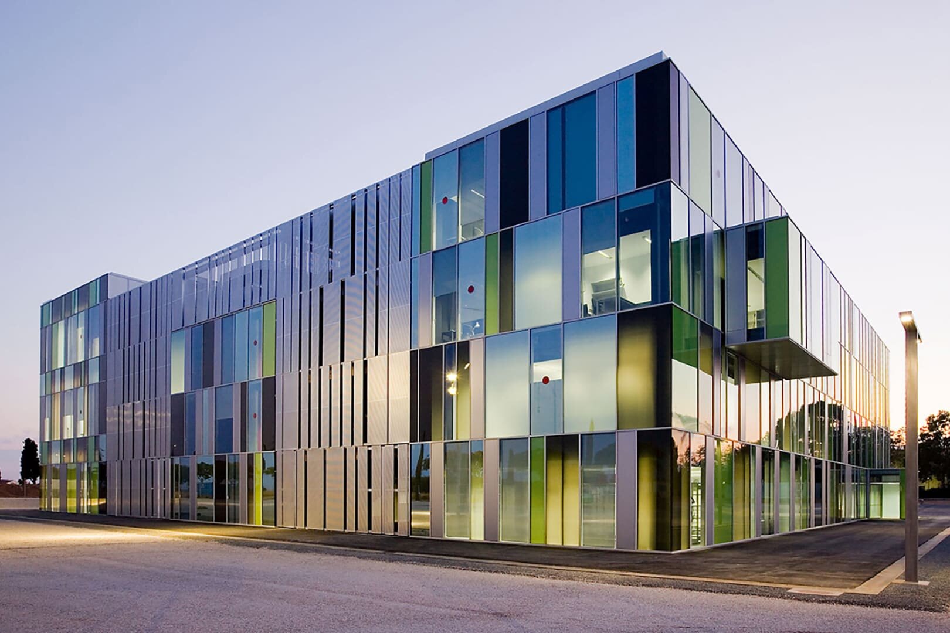
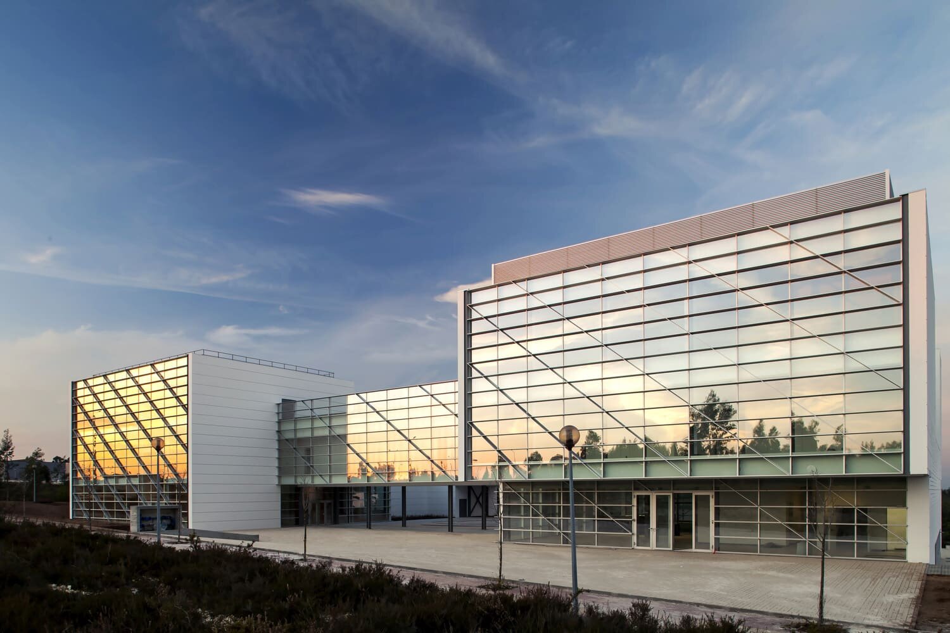
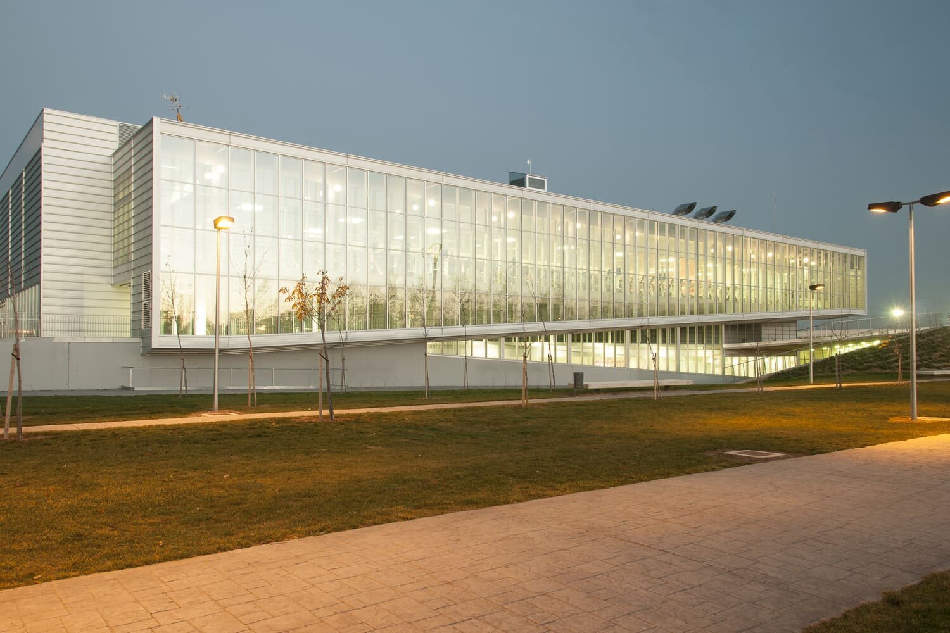
Vetrina Windows offers a wide range of glass options, including tinted, tempered, low-E glass, and more.
Vetrina Windows uses AAMA 2604 Powder Coating as the primary process for applying colors to aluminum profiles. Our process yields highly durable long-lasting surfaces, resistant to severe atmospheric conditions. We are proud to offer the full RAL chart as the range of color options for the aluminum frames. Dual-color options are also available, where the exterior and interior frames can be different colors to match any aesthetic.
CONTACT US TODAY FOR MORE INFORMATION ABOUT WHAT VETRINA FACADES AND CURTAIN WALL SYSTEMS CAN DO FOR YOUR PROPERTY









